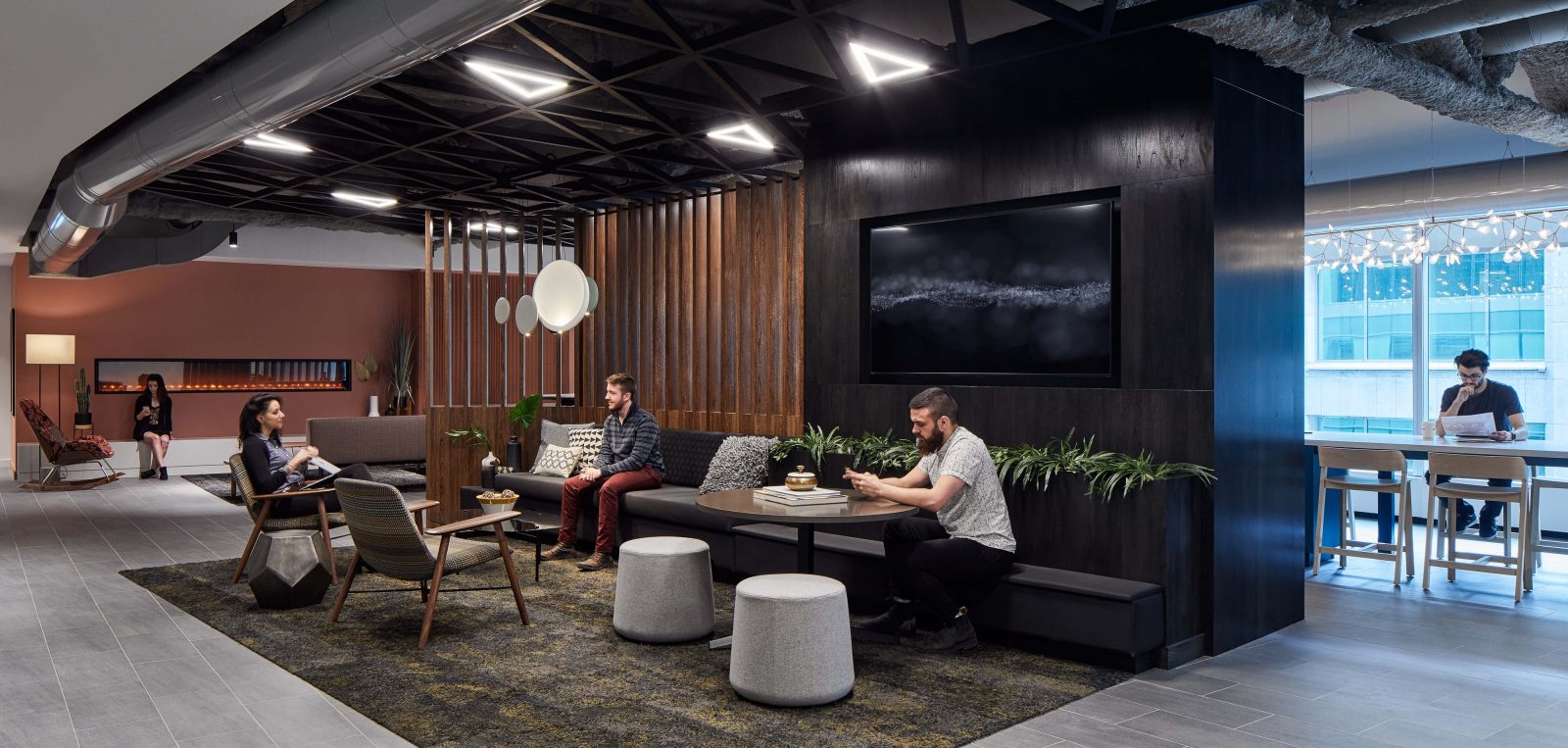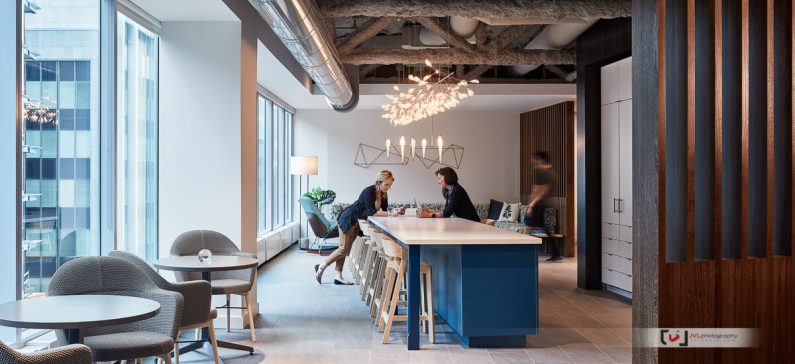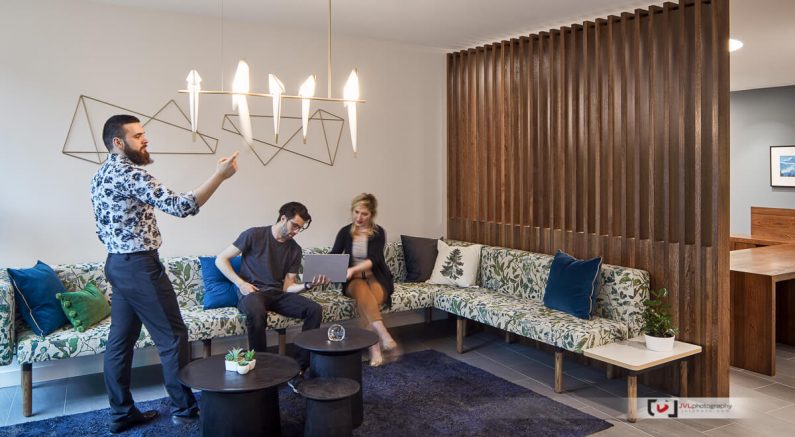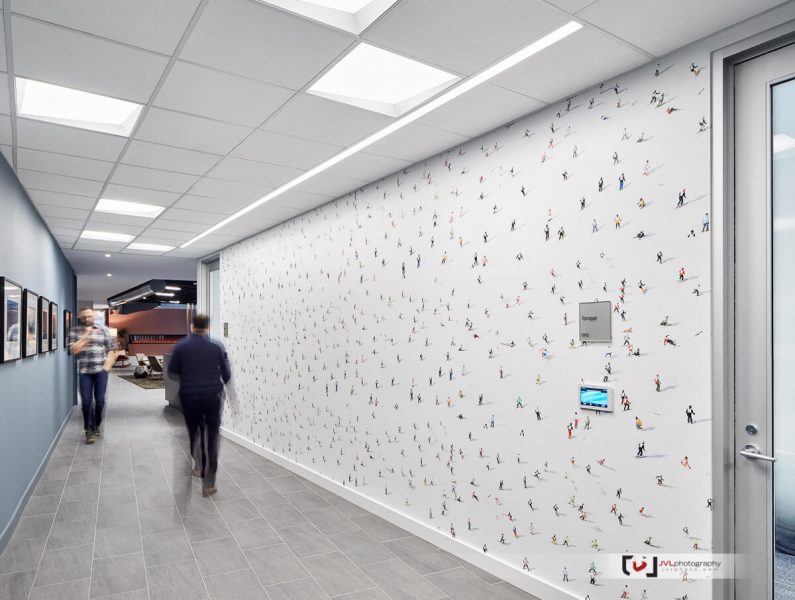
Earlier this year I had the opportunity to work with the Ottawa-branch of one of the largest Architecture firms in the world on a corporate office interior they designed. Located in downtown Ottawa, Perkins+Will created an open and collaborative mixed use environment for a fortune-500 tech company.
The expansive inter-connected interiors lent themselves to panoramic images. These are a favourite of mine in architectural and interior design photography as I’m able to play with a technical solution to create unique photographs for my clients. By taking multiple photos I then combine them in Photoshop to create an expanded field-of-view.



Also, In some cases, I wanted to highlight a smaller vignette of an area, distilling the design elements of the space.
Corporate office interiors aren’t a huge change from the residential interior photography. Maybe the timelines and requirements can be more restrictive and there are corporate brand guidelines to take into account but with some organization and a great team we always get the job done. Special thanks to the Perkins+Will Ottawa team for being so great to work with (and making fantastic on-location models!).